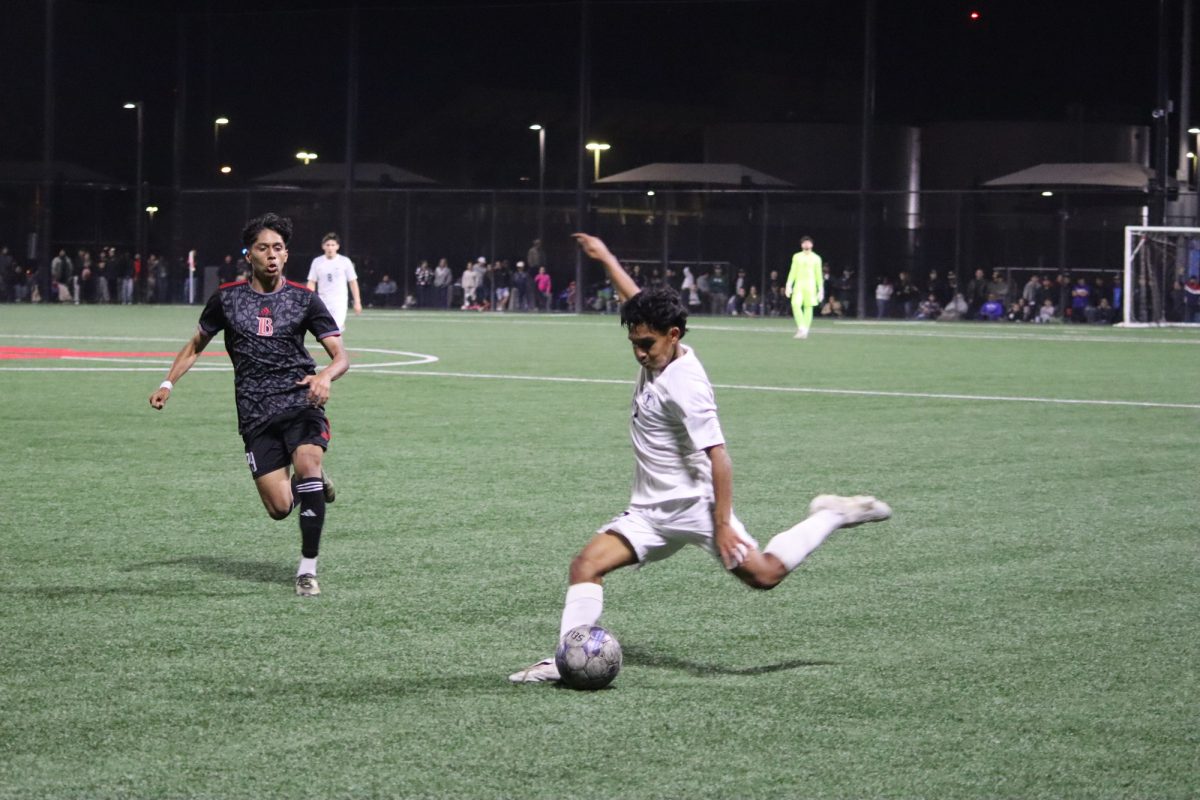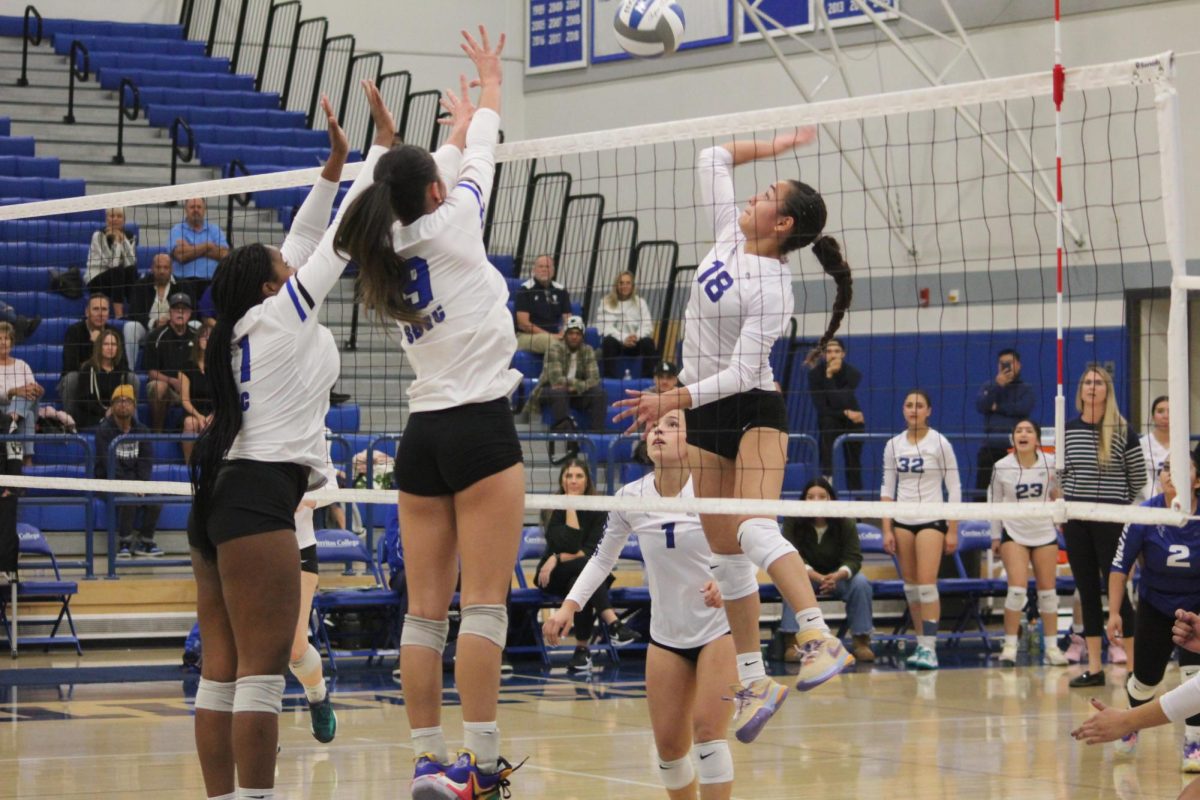A new aquatic center is underway at Cerritos College, with the groundbreaking ceremony tonight at 5 p.m.
According to a press release, the new pool will consist of two parts:
• a competition pool section 25 yards by 35 meters and
• an adaptive pool 25 yards by 15 meters with an alcove 25 yards by five yards.
Two pools are needed because the pools need to be kept at two different temperatures for the two major activities: competition activities and instructional/recreational activities.
The existing pool is described as in poor condition, aging and badly leaking.
The structure will be concrete masonry with a finish coat of cement plaster.
The first aid area will have visibility for control of the entrance to the pool area. It will also have visibility of the pool deck for safety and coordination.
There will be glass storefront at the first aid area.
The first aid area will be the only section of the aquatic center with air conditioning.
The glass will match the campus standard color, which is similar to the glass at the Social Science Building.
All ceilings will be exposed with pendant or surface mounted lighting.
Campus-standard lights will be in the exterior.
The program allows 1,500 square feet for restrooms and 1,500 feet for equipment storage.
The pool area has been designed with clean simple lines much like other more recent buildings on campus.
Waste heat from the central plant will be used to heat the pool.







